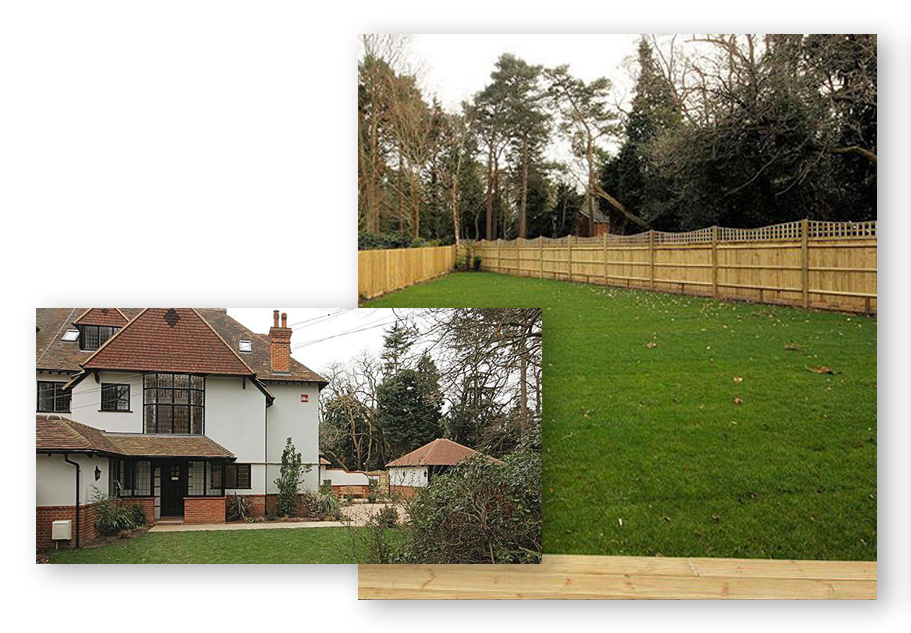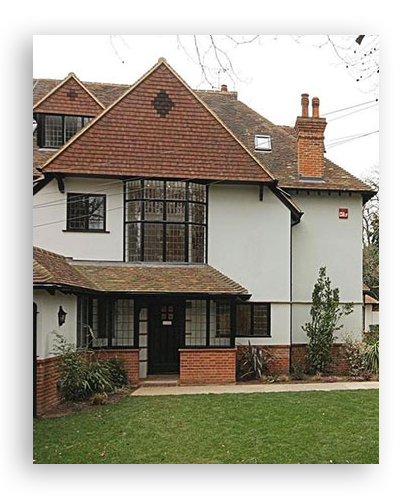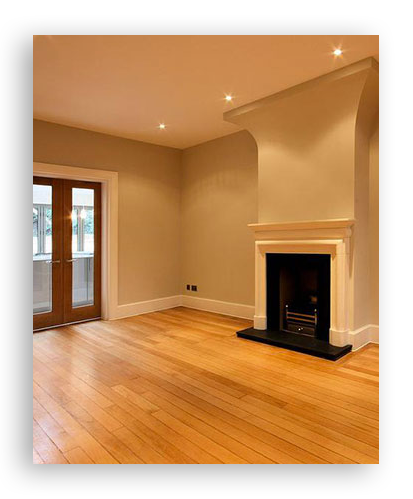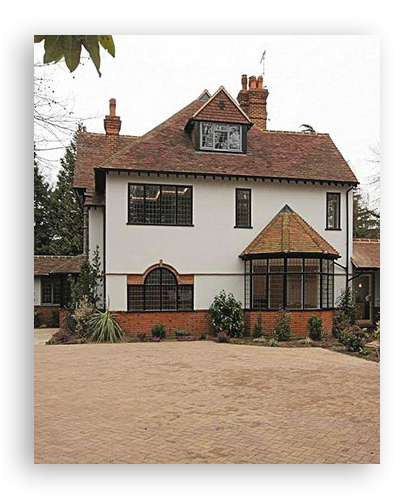A completely refurbished W G Tarrant wing with an exceptional specification, 5 bedrooms, 5 en-suites, vast open plan designer kitchen with breakfast area and family area.
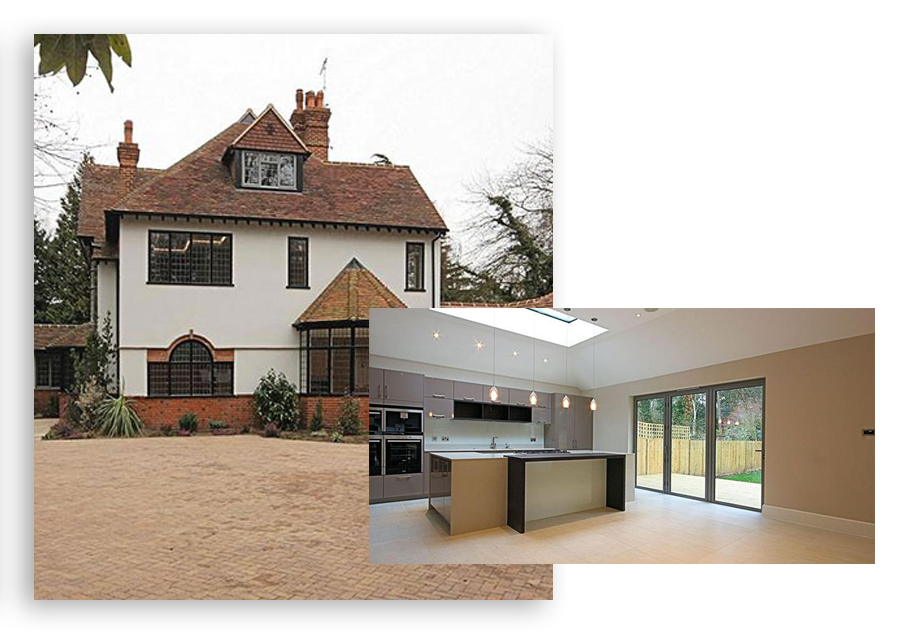
Meath Cottage has been beautifully and thoroughly modernised and extended and there are numerous notable features which ensure that this fabulous ‘wing’ represents outstanding value at just over £300 per square foot (the property including the garage measures nearly 4000 square feet).
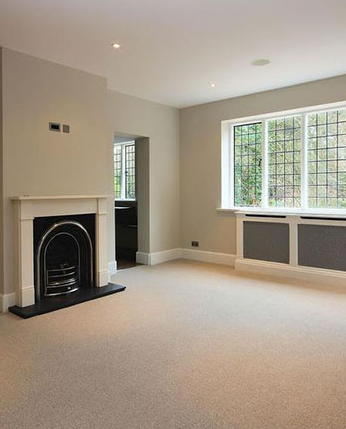
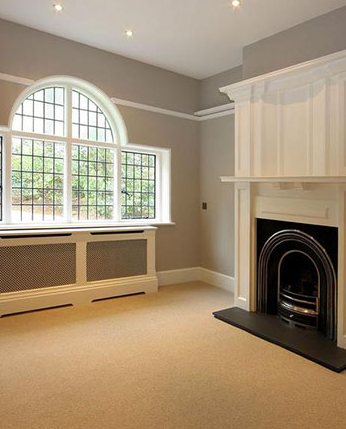
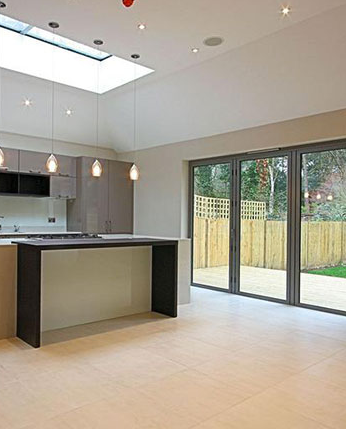
Original
features
have been retained including very high ceilings, original leaded light windows and the superb front porch with period front door, there are also some fine original oak strip floors. However, 21st century design features have been added in abundance including a ground floor extension to the property to the rear which offers a sensational open plan designer kitchen from Siematic with breakfast area and family area plus bi-fold doors to the rear garden and Miele and Siemens appliances.
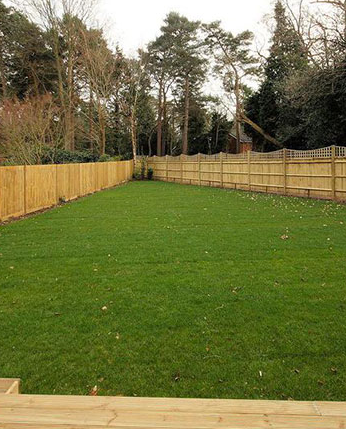
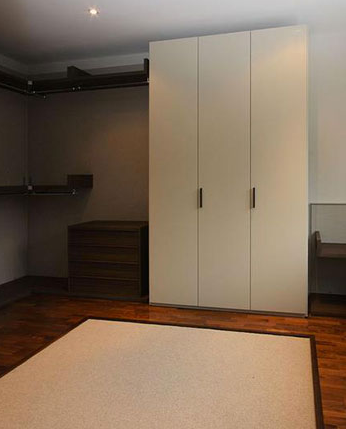
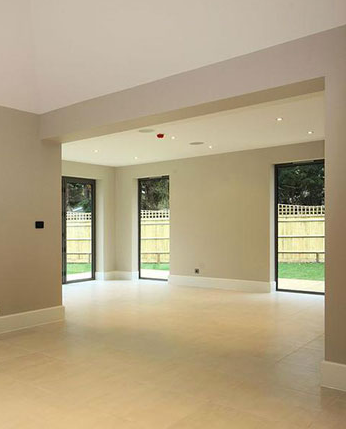
Outside
the property has secure and private electronic remote controlled gates served by video entry phone and remote control devices and a large forecourt with plenty of parking and turning space. There is a large detached brick built, pitch tiled roof, garage with electric up and over doors, a lightly wooded area to the front part of the garden and a beautifully lawned rear garden which is fully enclosed by new fencing.
